We’re very proud to once again showcase a superb conservatory extension from the heart of picturesque seaside town Weymouth.
Another conservatory project to take inspiration from – Mr Robert Bole was delighted with the build of his brand new Victorian conservatory.
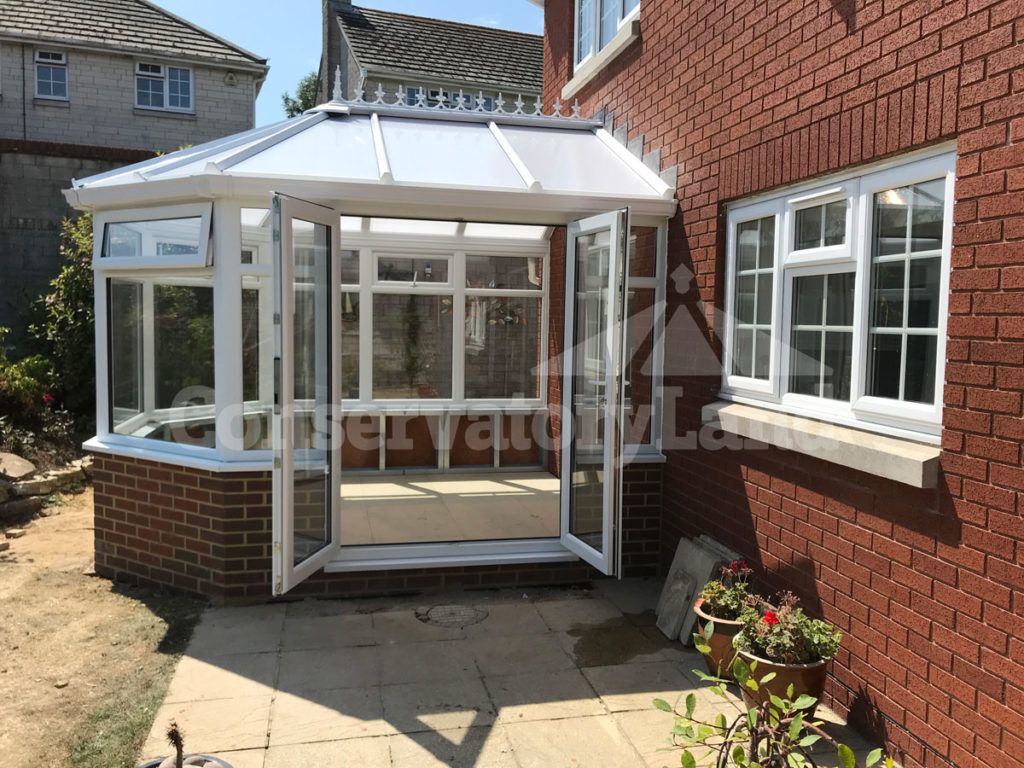
He called on our network of local approved conservatory installers to take on the task for him, and he was pleased with all aspects of the process – from the design and materials provided by ConservatoryLand to the quick and seamless build and efficiency of the approved installer.
As you can see from the photos, the new Victorian conservatory certainly doesn’t look out of place.
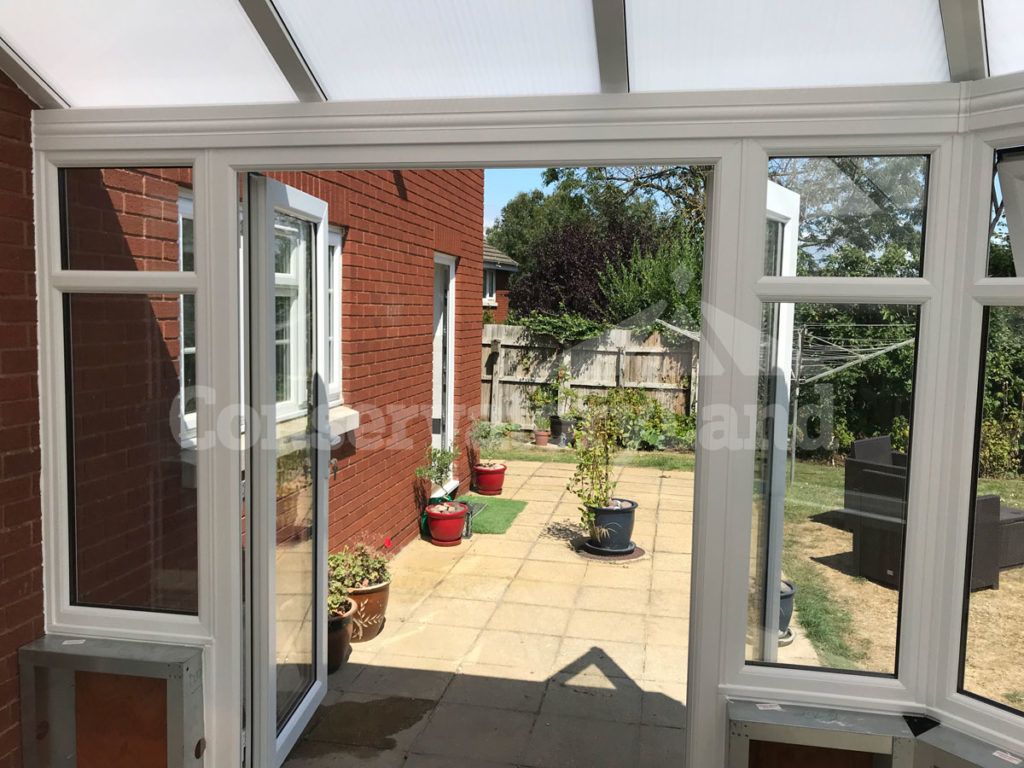
If anything, the new conservatory adds a wonderful gateway to the outdoors. Mr Bole has an outstanding back garden, and the new conservatory definitely enhances the space available with a clear view and entrance on to the patio through the french doors.
The Project Technical Specifications
| Name | Mr Robert Bole |
|---|---|
| Location | Weymouth, Dorset |
| Conservatory style | Victorian Conservatory |
| Dimensions | 3000mm x 3500mm (made to measure to customers requirements) |
| Glazing | Standard glass in the windows. 25mm Opal Polycarbonate Roof |
| Base type | ConservaBase with Red Multi Dragwire and Sandstone Mortar |
| Colour | White PVCu, Opal Polycarbonate for the roof, White handles. |
As with any customer project, clear specifications were provided. This included the exact materials to make Mr Bole’s bespoke made to measure Victorian conservatory.
The conservatory would be assembled towards the back corner of the semi-detached property. This would still leave adequate room for a spacious patio and garden area that wouldn’t be overshadowed by the new extension.
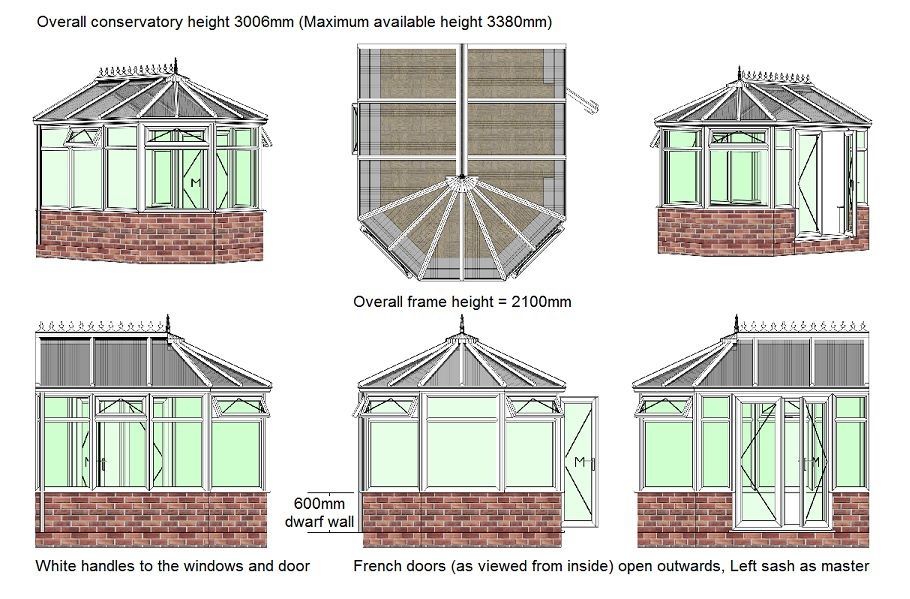
As far as glazing, standard glass would be installed across the windows and doors between a sturdy, long-lasting white PVCu frame.
This would be reinforced by the red multi dragwire brick and sandstone mortar dwarf walls – with the classic Victorian roof on top.
This was made using opal polycarbonate sheets – with excellent light diffusion and thermal efficiency.
With a carefully planned CAD design, the approved conservatory installer had all the tools they needed to complete a successful job to Mr Bole’s bespoke requirements.
Victorian Conservatory Installation Process
With the CAD design agreed and finalised, the parts for the new Victorian conservatory could be sent to Mr Bole’s home.
You can see from the picture below how much space the approved installer had to work with initially.
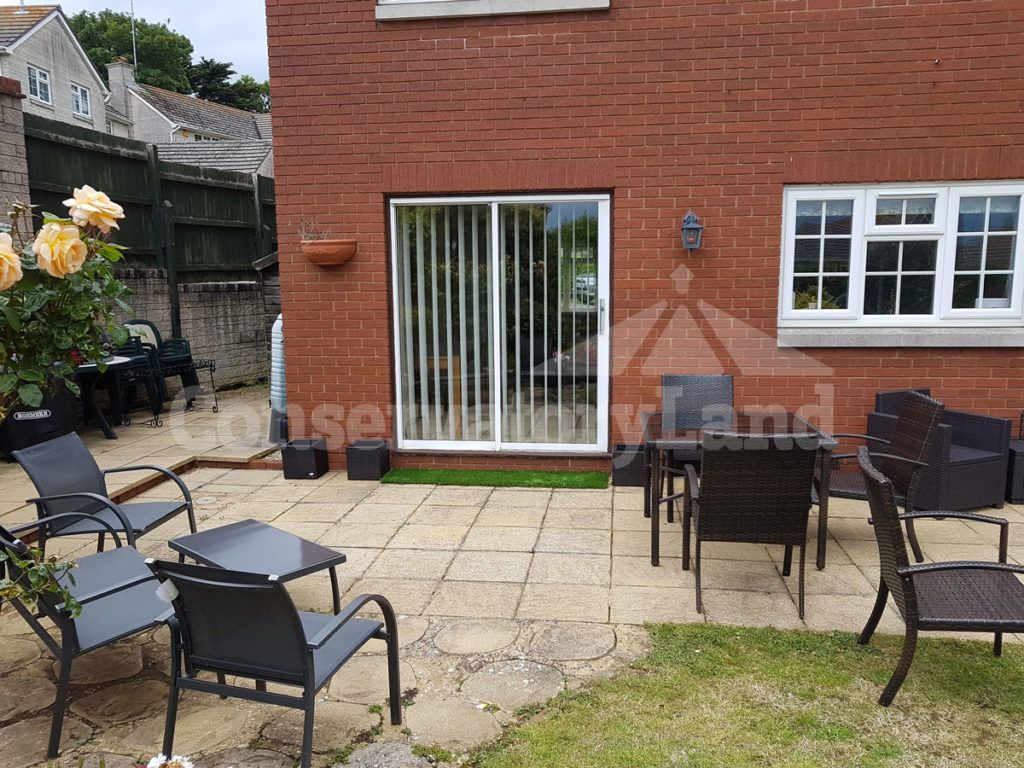
Obviously the very first step was to remove the patio tiles accordingly to make way for the Conservabase.
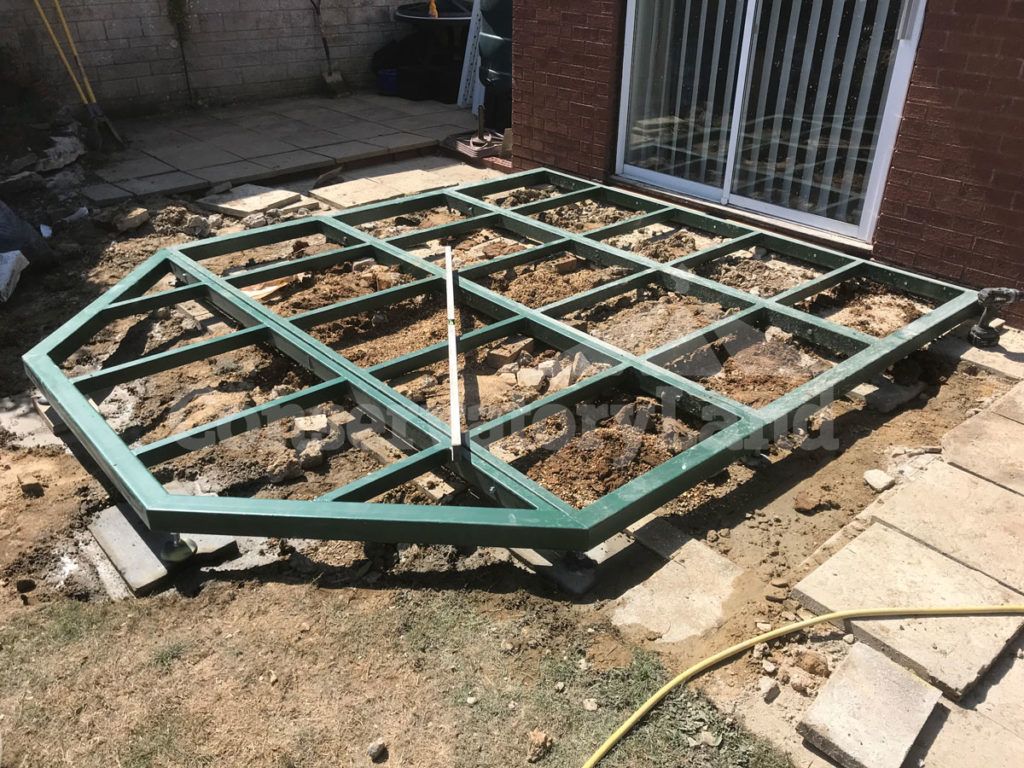
This is a fairly ‘messy’ part of the process – but arguably the most important.
Over the top of the Conservabase, boards could then be fitted across the steel frame ready for flooring to go over the top.
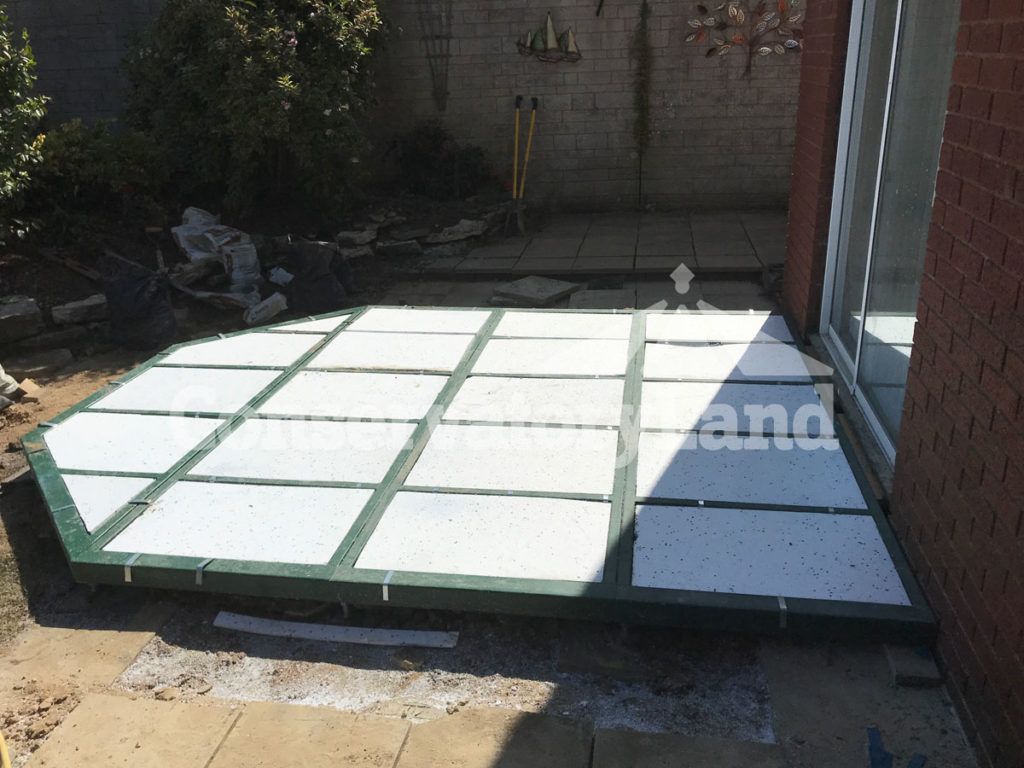
With the concrete foundations in place, the exciting part of the assembly could commence – with the brick work wall units to match the exterior of the property.
Next up was the white PVCu frames – as shown below.
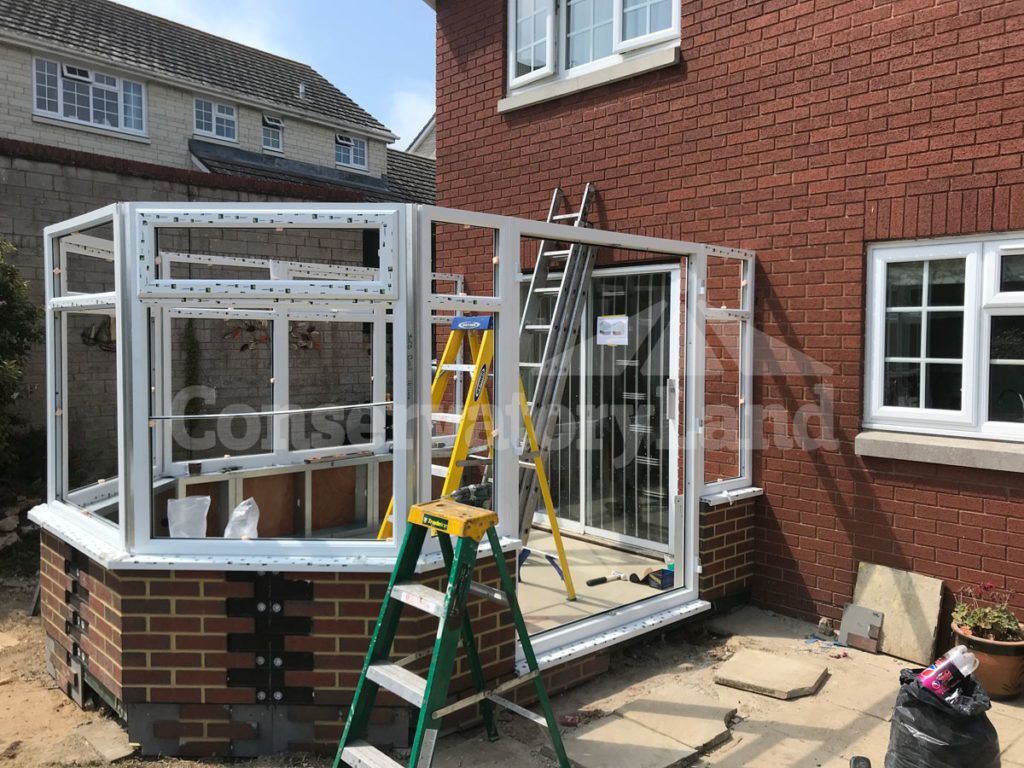
As per the original design, the french doors would be positioned to the side of the conservatory rather than straight out of the back. This was to facilitate an easier entry point onto the remaining patio area.
Last of all was the roof. Because of the lightweight nature of the materials used – this was a quick and straightforward task for the installer.
Starting with the structural glazing bars and classic Victorian-design spine of the roof, lead flashing would need to be fitted to ensure the conservatory would remain leak-free.
Then, the opal polycarbonate sheets could be added with ease – along with all the finishing touches to the interior. .
Customer Testimonial
All in all, the pictures tell the story.
Another successful build – true to the proposed design and delivered in a timely manner, with minimal fuss and disruption.
After the build was completed, Mr Bole remarked:
“Very pleased with the product & the administration from purchase to delivery. A very quick installation – and, as this is our 4th conservatory we are very satisfied with the resulting finish. We are delighted with the value for money, speed of order and assembly – and look forward to utilising our new space ASAP!“
If you’re interested in exploring your installation options beyond the DIY route – our network of recommended approved installers might be the best way to go.
Feel free to browse through our other customer projects, or order a free brochure to find out more.
On the other hand, if you’re confident about what type of conservatory you’d like and how you want to install it – why not get a free quote today?